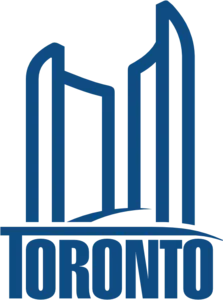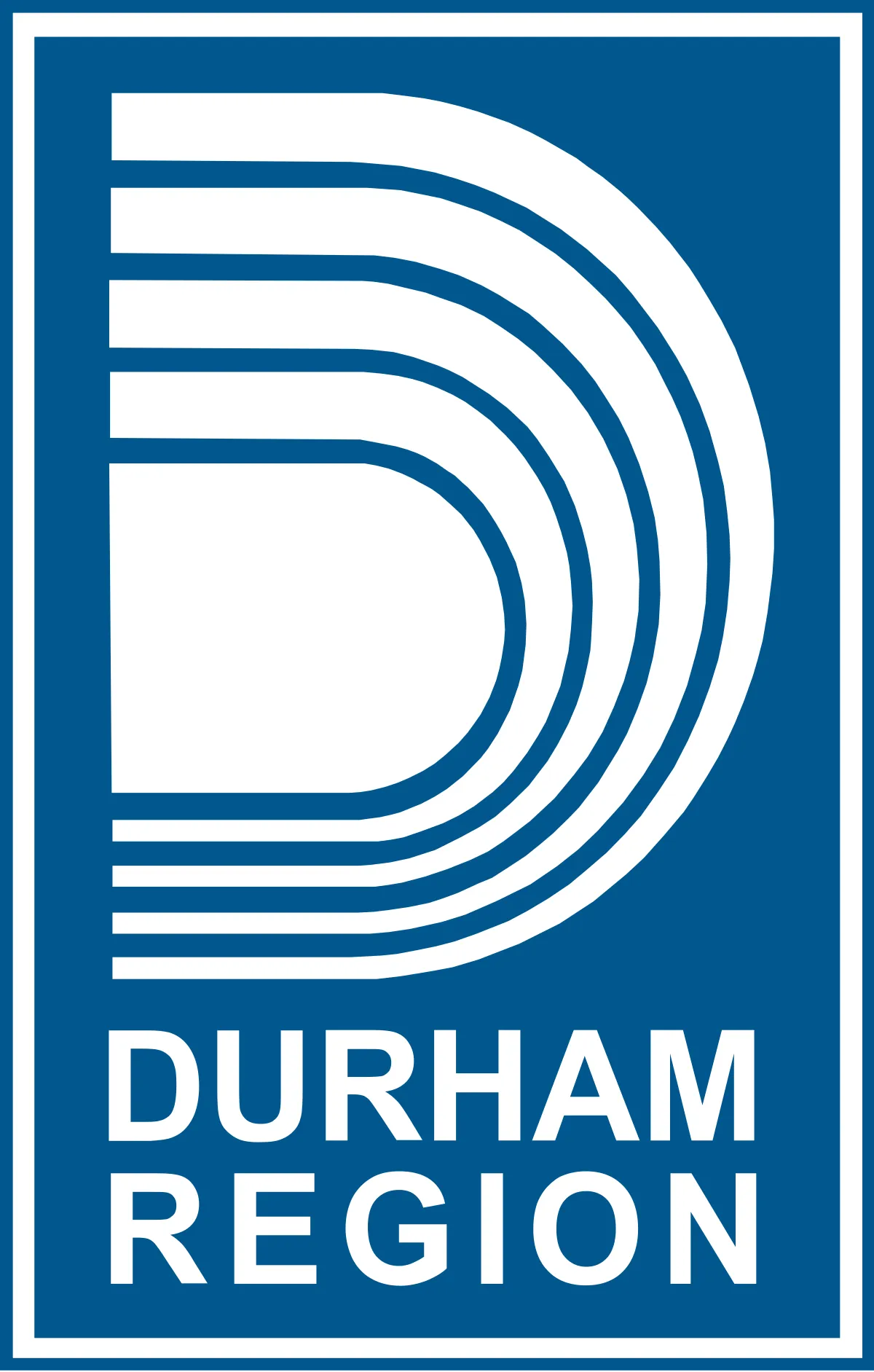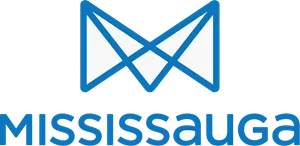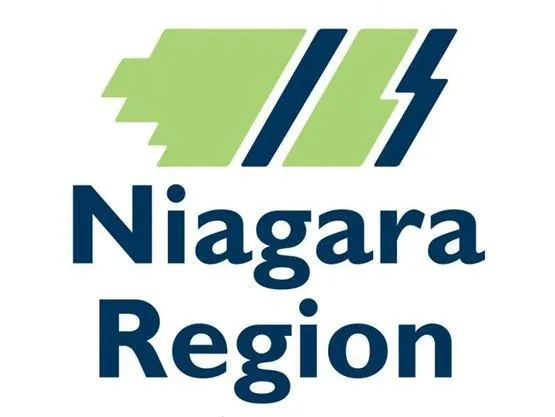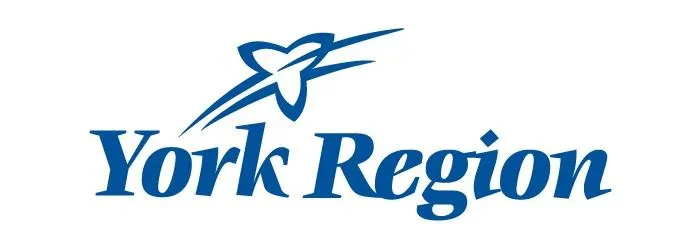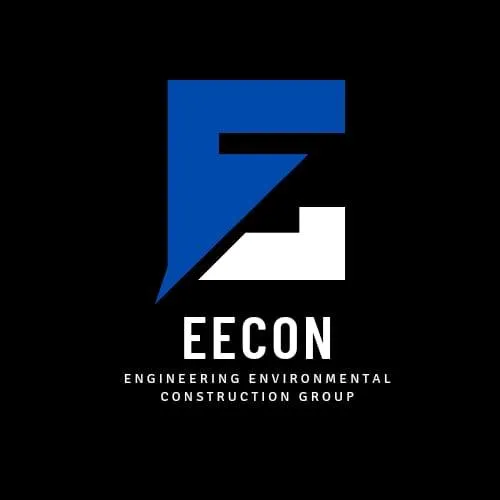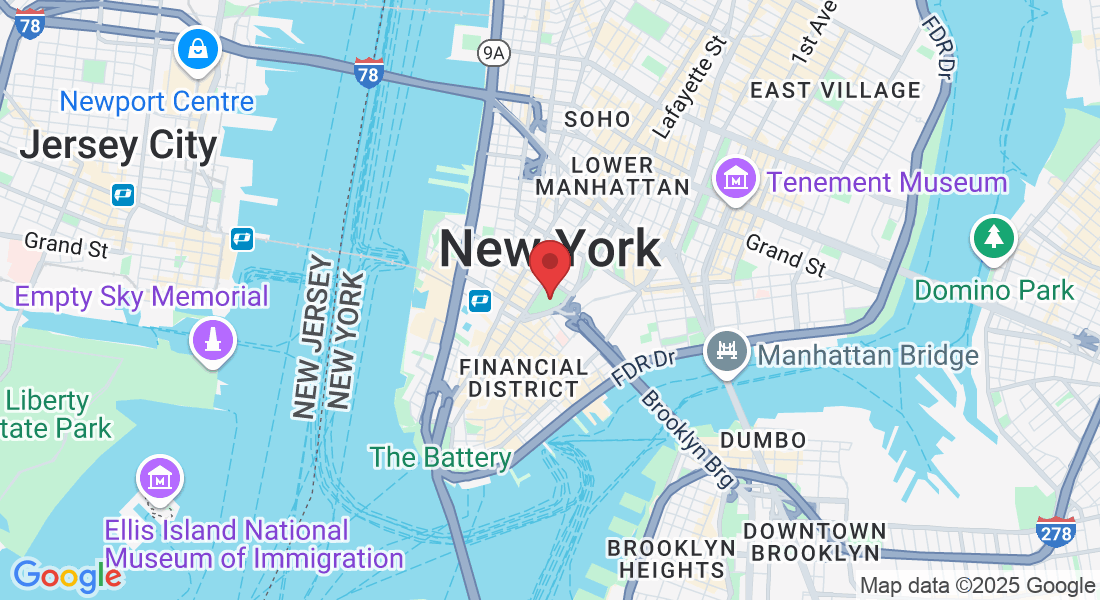Comprehensive Requirement Guide to Drawing & Building Permits in Ontario
WELCOME!
Comprehensive Guide to Drawing Requirements for Building Permits in Ontario
1. Introduction
In Ontario, obtaining a building permit is a crucial step in ensuring your construction project adheres to the Ontario Building Code (OBC) and local municipal regulations. This process requires submitting detailed drawings to demonstrate that your project is safe, compliant, and well-planned. This guide outlines the key drawing requirements for your building permit application.
2. General Requirements
When applying for a building permit in Ontario, certain types of drawings are typically required. These include:
Site PlanArchitectural DrawingsStructural DrawingsMechanical, Electrical, and Plumbing (MEP) Drawings (if applicable)Energy Efficiency Compliance
Each of these categories has specific requirements that will be detailed below.
3. Site Plan
A site plan is essential for demonstrating how the construction fits within the property’s boundaries. This drawing must be to scale and must show:
Property Boundaries: Clearly outline the property lines and indicate the location of the building(s).Setbacks: Show the distance from the proposed structure to the property lines, streets, and neighbouring buildings.Access Points: Mark all entryways, parking, and driveways.Utilities: Indicate the locations of water lines, sewers, and stormwater management systems.Landscape Features: Include trees, retaining walls, and any other significant landscaping.Zoning Information: Ensure the building complies with local zoning laws, including height restrictions, lot coverage, and land use.
Required Documents:
Must be signed and sealed by a licensed professional.Typically drawn to scale (e.g., 1:200 or 1:500).
4. Architectural Drawings
Architectural drawings provide an overview of the building's design, dimensions, and layout. These include:
Floor Plans: Detailed layouts of each floor, including room sizes, wall placements, windows, and doors.Elevations: Exterior views from all sides, including the building's height, roof design, and finishes.Sections: Vertical slices of the building that show interior heights and the relationship between floors.Details: Large-scale drawings that focus on elements like walls, windows, and stairs.
Required Documents:
Must be signed and sealed by a registered architect or designer, if required.Drawn to scale (typically 1:50 or 1:100).
5. Structural Drawings
Structural drawings are necessary for projects involving changes to the structure or new construction. These drawings show the building’s framework and how it will handle various loads:
Foundation Plan: Layout of footings, foundation walls, and reinforcements.Framing Plan: Details of the structural framework, including beams, columns, and load-bearing walls.Structural Details: Specific connections and junctions (e.g., beam-to-column, anchoring).Load Calculations: Structural engineers must provide calculations to demonstrate the building’s stability.
Required Documents:
Must be signed and sealed by a Professional Engineer (P.Eng) licensed in Ontario.Include relevant calculations and specifications.
6. Mechanical, Electrical, and Plumbing (MEP) Drawings
These drawings may be required for projects involving the installation or modification of mechanical, electrical, and plumbing systems:
Mechanical Drawings: Show HVAC systems, ductwork, and equipment placements.Electrical Drawings: Illustrate lighting, outlets, switches, and the electrical panel locations.Plumbing Drawings: Include water supply lines, drainage systems, and fixture placements.
Required Documents:
Must be signed and sealed by a licensed professional (e.g., electrician, plumber, or mechanical engineer).Must comply with Ontario’s Electrical Safety Code and Plumbing Code.
7. Energy Efficiency Compliance
Ontario mandates energy efficiency requirements for certain buildings. To comply, you may need:
Energy Modeling: For certain building types, energy modeling may be required to predict energy performance.Compliance with the Energy Code: Documentation showing that the building meets Ontario Building Code energy standards, such as insulation, windows, and HVAC systems.
Required Documents:
Report or documentation prepared by a Certified Energy Advisor.Energy simulation models or results.
8. Additional Considerations
Zoning and Land Use: Ensure the project aligns with local zoning bylaws, which may affect building height, setbacks, and land use.Heritage Considerations: Projects involving heritage buildings may require additional studies and approvals.Accessibility: Depending on the building type, compliance with accessibility regulations may be necessary.
9. How to Submit Your Permit Application
Once your drawings are complete, you can submit your building permit application to the local municipal building department. Common submission methods include:
Online Portal: Many municipalities now offer online application systems.In-Person Submission: Some municipalities still require physical submission of your application.
When submitting, make sure to include:
A completed permit application form Site plan, architectural, and structural drawings.Any other required documents (e.g., energy compliance report, mechanical/electrical/plumbing plans).
10. Conclusion
The process of obtaining a building permit in Ontario can vary based on your project and municipal requirements. It’s important to consult with local authorities early to ensure that your drawings meet all necessary standards. Submitting accurate and complete drawings will help streamline the approval process and ensure the safety and compliance of your project.
We can help you through this process!
At
EECON
(eecon.ca), our team of professionals is ready to assist with creating all required drawings and ensuring your project complies with the Ontario Building Code. From site plans to structural and energy compliance, we’ll guide you every step of the way.
For detailed requirements, always refer to the
Ontario Building Code
(OBC) and consult your local building department.
Drawing & Permits
we offer a seamless process of "Plan, Design, Build" to turn your vision into reality. Our team of architects and engineers are ready to take the first steps in bringing your project to life.
DEMOLITION
&
EXCAVATION
Affordable Expert
Precise, Safe, Efficient
Complete structure and partial
FOUNDATION
&
UNDERPINNING
Solid Support, Strong Structures.
floor lowering Underpinning and new Builds
STRUCTURAL FRAMING
Solid Support, Strong Structures.
floor lowering Underpinning and new Builds
Load-Bearing Wall Removal
Expert Load Bearing Wall Removal Services
Project Management
From start to finish, trust us for seamless project management services tailored to your needs.
STRUCTURAL FRAMING
Precision, Strength, Stability
complete home framing
WHAT WE OFFER
OUR SERVICES
- Custom Home Renovations
- New Builds
- Basement Renovations
- Load Wall Removal
- Foundation Building
- Water Proofing
- Underpinning
- Excavation
- Permits and Drawings Assistance
- Additions and Second-Level Construction
- Legal Basement
- P.Eng Engineering Services
- Structural Framing with Steel Beams and LVLs
- Concrete Cutting and Coring

ROOF
COATING

ROOF
MANAGEMENT

EMERGENCY
REPAIR

ROOF
LEAK REPAIR

ROOF
INSTALLATION

ROOF
REPAIRING
1267
FINISHED PROJECTS
985
HAPPY CLIENTS
25
YEARS EXPERIENCE
54
OFFICES WORLDWIDE
ADDRESS
3699 Wescam Court, Quincy, MA
02169
CALL US
Phone: 0800 123 4567
Fax: 0800 123 4568
WRITE US NOW
CONTACT FORM
Our Team

John Doe

John Doe

John Doe

John Doe
OUR BLOG
LATEST NEWS
Post With Small Image
BY VICTOR BROWN


Post Format: Video (Vimeo)
Brisket turducken short loin, ball tip capicola chicken kevin tongue burgdoggen…
BY VICTOR BROWN
Post Format: Video (YouTube)
Turducken ground round strip steak cow tenderloin t-bone ham hock ham filet mignon
BY VICTOR BROWN
WHAT PEOPLE SAY
TESTIMONIALS

At vero eos et accusam et justo
duo dolores et ea rebum stet clita
kasd gubergren sea takimata.
John Doe
Developer

Sanctus est lorem ipsum dolor sit
amet ipsum dolor amet consetetur
sadipscing elitr.
John Doe
CEO

Sed diam nonumy eirmod tempor
invidunt ut labore et dolore
magna aliquyam erat, sed diam.
John Doe
Founder
Frequetly Asked Question
What areas do you service
We provide construction services throughout the Greater Toronto Area (GTA), including Toronto, Mississauga, Brampton, Markham, Vaughan, and more.

What is load-Bearing wall removal?
Load-Bearing wall removal involves the careful removal of load-bearing walls in a building to create open-concept spaces. Our team uses precise engineering calculations and techniques to ensure structural integrity.

What is P.Eng engineering, and why is it important?
P.Eng stands for Professional Engineer. Our engineering services ensure that all structural elements meet safety standards and comply with building codes.This is just a sample of how you can structure your FAQ section. Tailor the questions and answers to match the specific services and information you want to provide to your website visitors.

How do I schedule a consultation?
You can schedule a free consultation by filling out the contact form on our website or by calling our office at 905 551 0330.

Get In Touch
Assistance Hours
Mon – Sat 9:00am – 8:00pm
Sunday – CLOSED
Phone Number:
XXX-XXX-XXXX

